I thought it might be worth documenting my experiance in realtime as part note taking and for my own enjoyment later on.
So what am I interesting in learning/hacking today? I would like to see just how hard or easy it is to get real architecture projects in a virutal environment. What software workflows are required and can I, with no experienace figure it out (with help while I have it here at the @vrhackathon).
10:00
Installed Unity, Installed Revit 2016, Installed 3D Max 2016. I have my M3800 Dell laptop, iPad mini and plenty of power and wifi. Let’s do this.
Started in Formit on my iPad as with many potential workflows – designers start with a sketch. Imagine the designer is on an airplane and they want to test an idea (offline). They start working – land, upload to Autodesk Clound account. I simply loaded a few furniture items from the free Formit library as an initial test. Synced with ADSK account and the file has been converted to a Revit model.
 Launched Revit – I can add a few more items here, like walls, doors and a floor. I then export to fbx as I have heard I can live link MAX to Revit using fbx…lets test this workflow.
Launched Revit – I can add a few more items here, like walls, doors and a floor. I then export to fbx as I have heard I can live link MAX to Revit using fbx…lets test this workflow.
<still waiting for MAX to install – all 5.89 GB> While I wait, lets look at any online material on the workflow.
I found this link on ADSK site (read half way down) so it looks like I don’t even need to generate the fbx, hmmm.
Max is almost installed, going to test this workflow soon.
10:30
Finally installed, now a quick restart.
Now we are cooking. Can I link my native Revit model to Max?
Now I am really feeling how lost I can be. It has been 10 years since I used Max. Can I just use Max to simply upload to Unity?
Done. So easy. I linked up Revit to Max. Next was to figure out how to get my model in Unity. So, I did a quick good search and found this video. And while I watched the video, I had a live working Unity model.
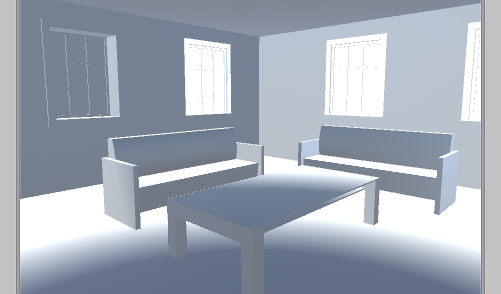
Awesome! No, I realize I have no lights in my model and the scene is going to be dark. So, lets test the workflow going back to Revit and add a few lights.
Add lights in Revit, Reload from Max – wait a moment. And while in Max I discover a link to open A360 Gallery. I click on the link and see this image.

that takes me to this site on the ADSK website
So now I save my Max file and flip back to Unity and will explore the blog post later to see if I can just use 360 for my VR experiance.
While I was in Revit, I sent the view up to render in the cloud as a quick test. And now that I know I can re-render it for VR…why not.
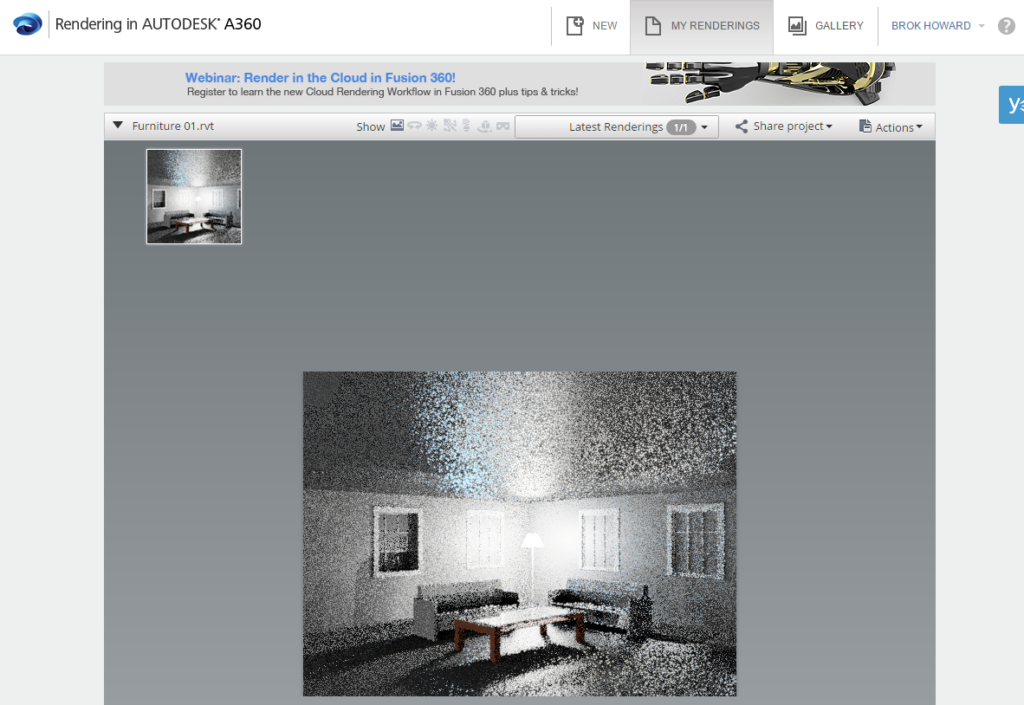
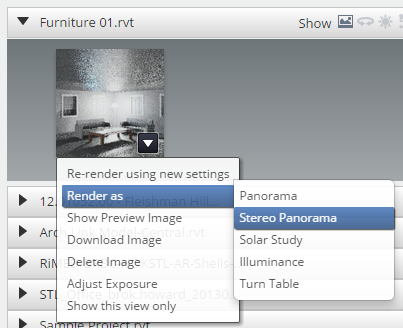
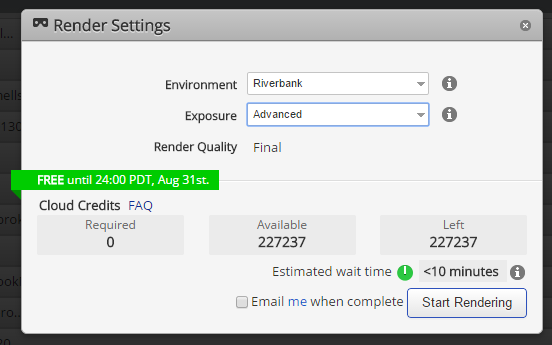
And now my VR scene is already in the works…all before lunch. Not bad. Still not sure what to with Unity. Need a lunch break and will come back to this. I also need some help. Need to go find some…
12:00
Took a break and checked out the roof – here is a link (put on your 3D gear) 360.io/2NQcuY
And here is a quick still rendering (and gallery access as I work) ADSK Share
So I was able to conver the test model to VR using the ADSK technology. Put on your cardboard and check out this link http://goo.gl/zhuFDs
2:00
Quick update, I was able to recruite remote support from Cesar Escalante. We thought we would be smart and set up a Revit model we could both work on and use A360 Revit collaboration in the process. I asked the ADSK guys here to set up a project for us to use. The final step was to upload the model, but I could not figure out how to upload from Revit 2016…there was not upload or A360 collaboration button. I did find this article. 360
and have spent the last hour at this point just trying to get collaboration installed for Revit 2016. So, I made the call to forget trying to use 2016 and revert back to just using 2015 since we already had it installed and with collaboration installed.
2:40
Still download and installing software, to get collaboartion to work on 2015 you need to install UR6, then UR7, then install C4R. Good Lord!
2:50
Team is growing, going to add Tedd Robinson to the team. Going to share the model of the Galvanize space (after we built it) so he can map materials and make it “real” in Max, maybe add some annimation as we explore VR.
5:30
We finally got a model started of the Galvanize space. I am now working with Tedd, passing along an fbx of the model to Max so we can start to map materials and lighting. We are going to seek some help getting the model into Unity and try to get it online after dinner.
7:45
The workflow of Revit to Max in order to potentially use Unity seems to be a bit time consuming unless you are using 2016. So, I have been exploring just using Revit and the cloud. But I would like to integrate the 360 images, so I created a globe family with a url pointing to the online 360 images I made earlier today. Here are the links to the 360 images.
8:00
At this point it might be important to define the concept and realize that my skills might not be there just yet, but this idea might get picked up in a future hackathon. Here is my full idea at this point.
Concept
This would be for a venue owner, someone who rents out their space for events, parties, weddings, etc. Let’s call this owner – Galvanize here in SF. They talked to their architect and said, we would like to use the BIM you used for design and construction for marketing and revenue purposes. This is a potential use of that model. The owner takes the model and passes along to the VR Team. The VR Team takes the model and converts it to a Stereo Panorama (two camera 3D rendering)
Galvanize could then post them VR models on a website for potential venue users when VR gear becomes more common (like PINC)
Further, when the event space is used, 360 photography could be taken to capture how the space is used. These real 360 images would be clickup with Leap technology to hyperlink you to those views – of in this case, clickable like the 5 examples above.
There is real potential in client potential use of the BIM effort downstream, that is the basic concept.
So we started with a simple floor plan provided by Galvanize.
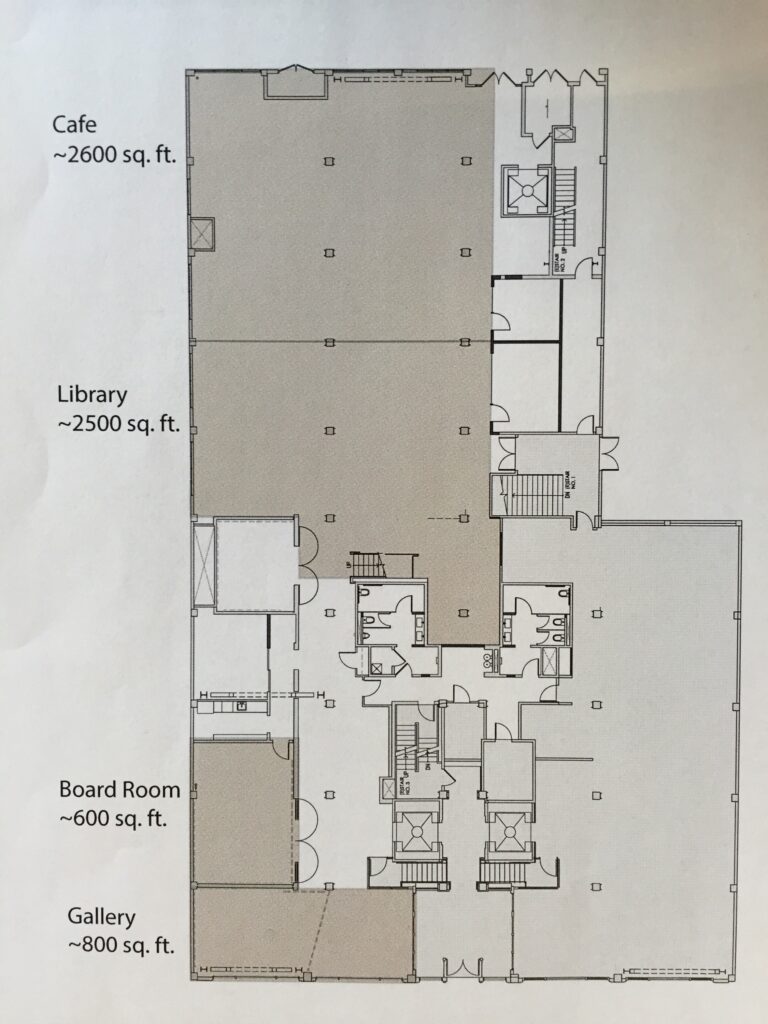
Imported this image into Revit and started to build it out.
We then uploaded 4 views to Autodesk 360 Cloud Rendering.
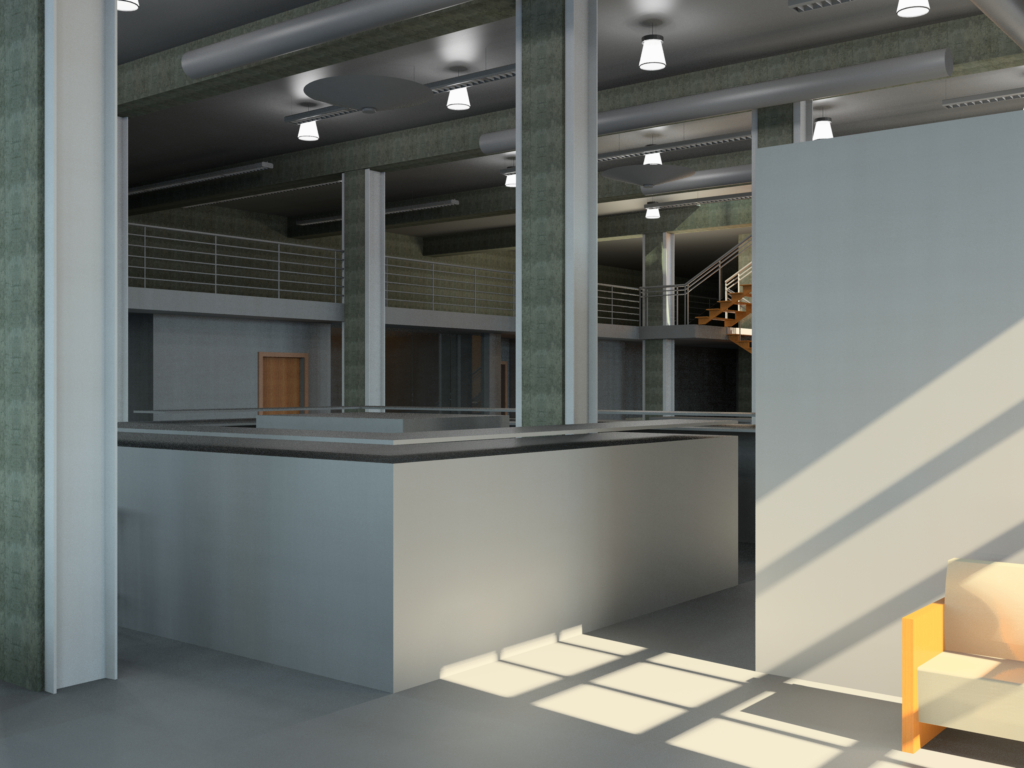
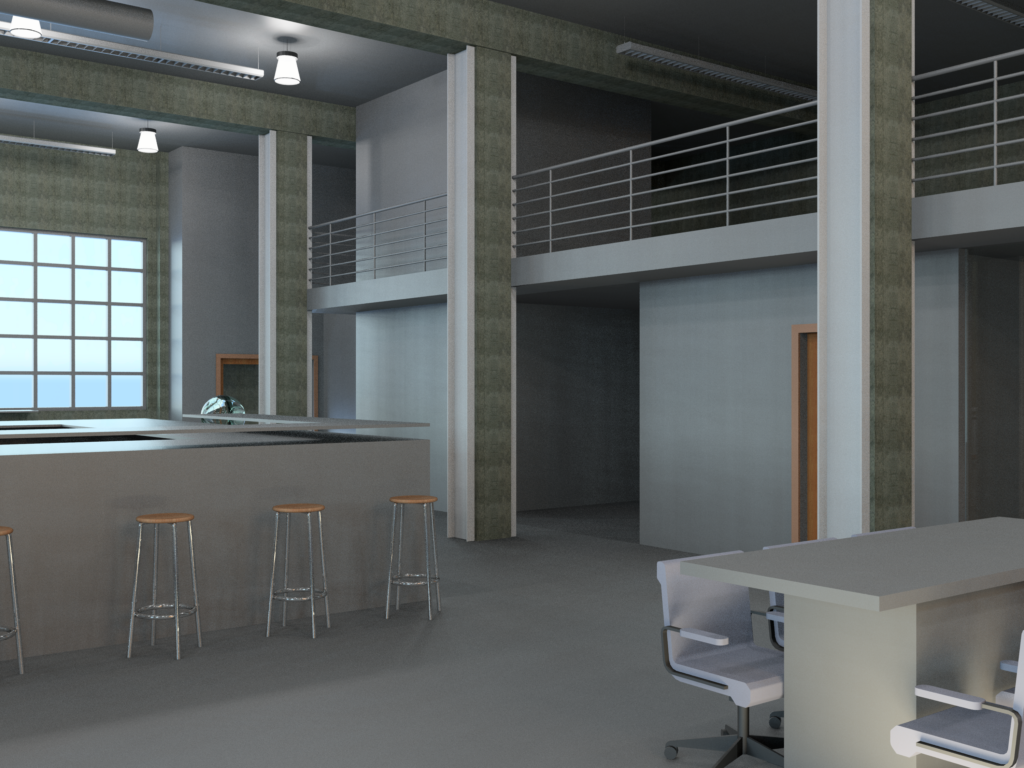
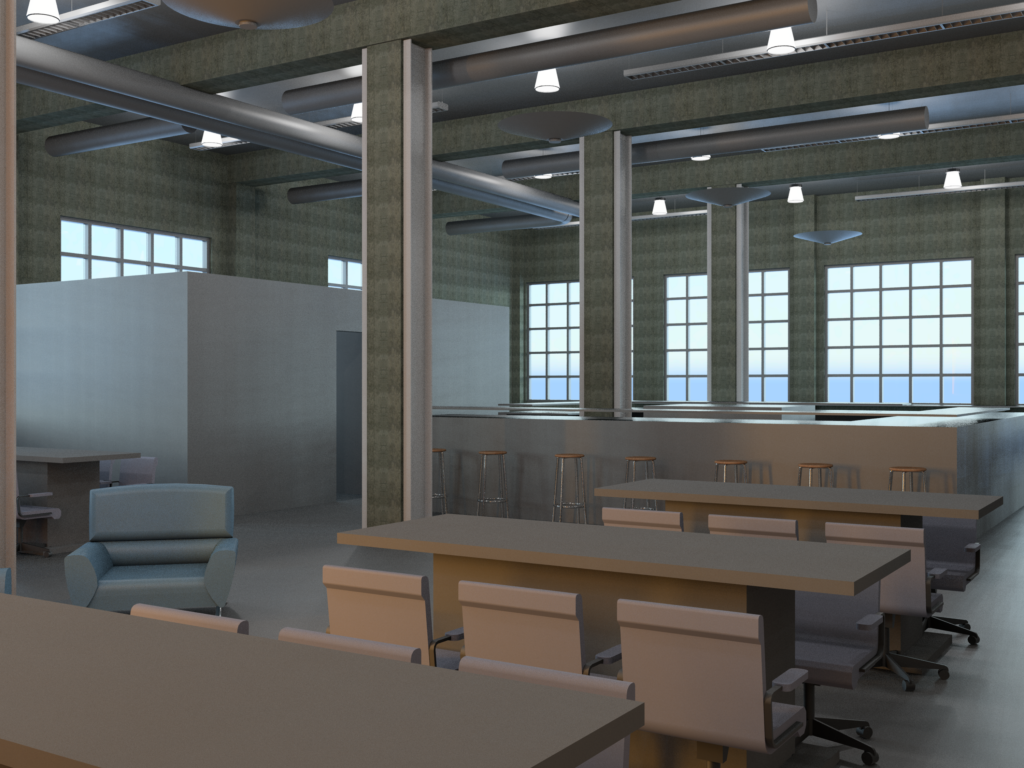
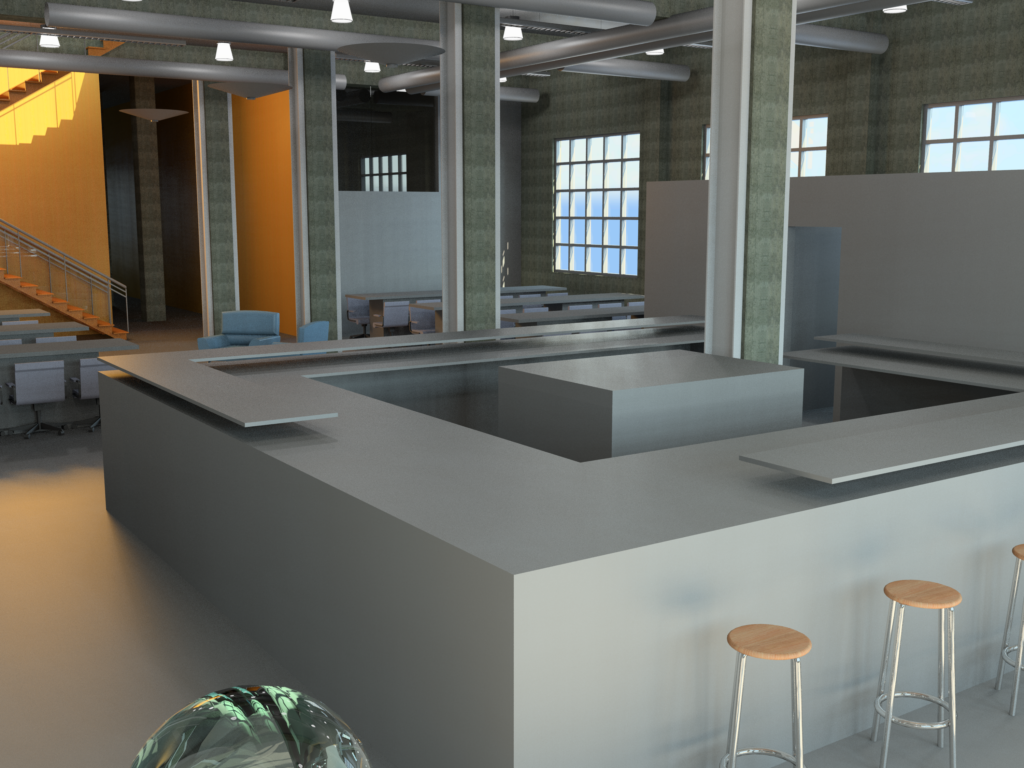
10:30
The renderings are now done and we have 4 views – grab your google cardboard.
That’s all I got for tonight pick up again tomorrow.

