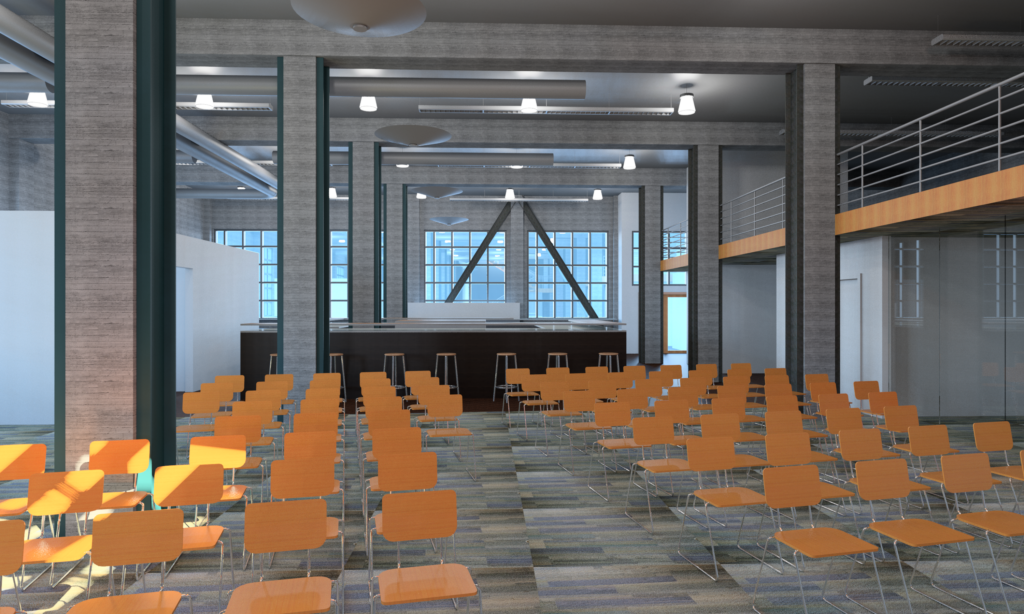Every venue owner wants clients to come and see their space so they will see the potential of booking an event. Using virtual reality they can bring the client to the space using nothing more than a cardboard viewer and a url.
Using standard a BIM provided by the architect and clound rendering resources the process can be simple. Upload, render, convert and share the link.
In the example below I started with a floor plan provided by Galvanize of their space. After spending about 48 hours on this effort I was able to build a model, render it and put it online in a VR ready link. You can review my process from earlier links, but here is the final product.
Here are 4 360 Panoramics of the venue. These images could be examples of the spaces in use. (No cardboard viewer need)
Link to 360 Panoramic of image below
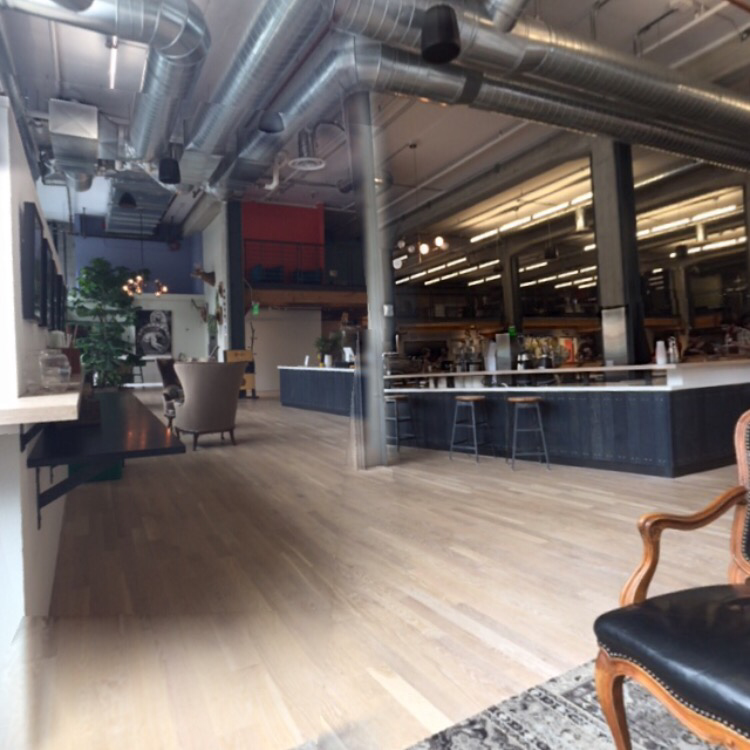
Link to 360 Panoramic of image below
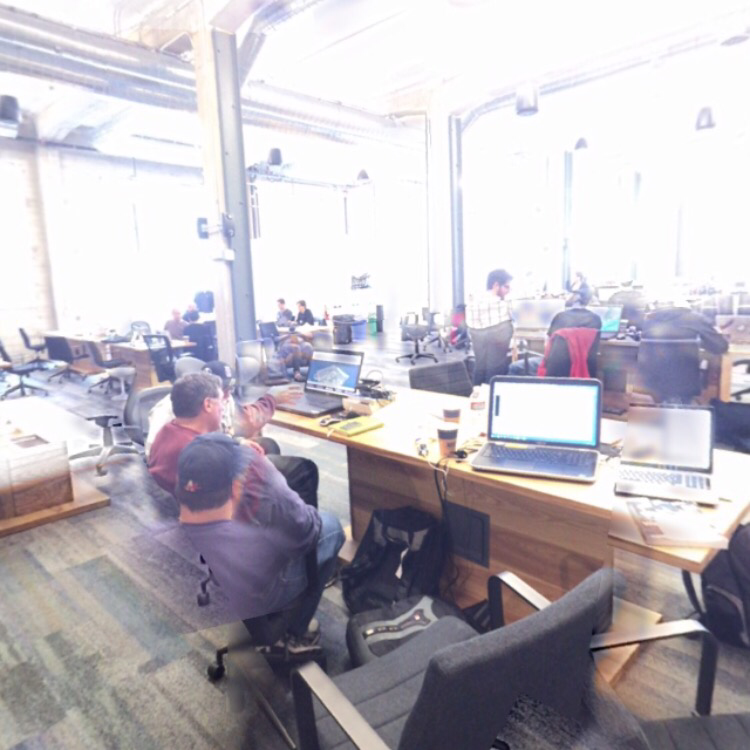
Link to 360 Panoramic of image below
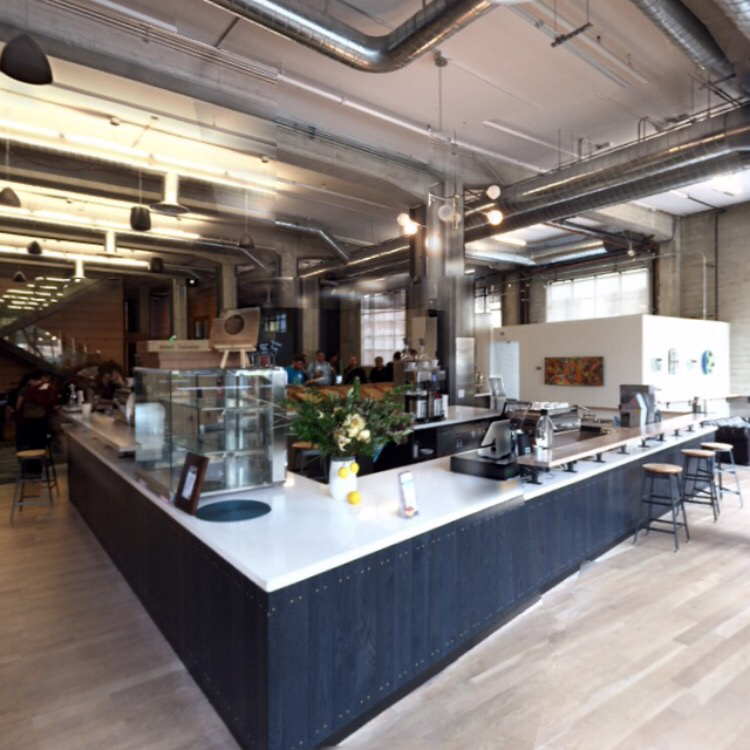
Link to 360 Panoramic of image below
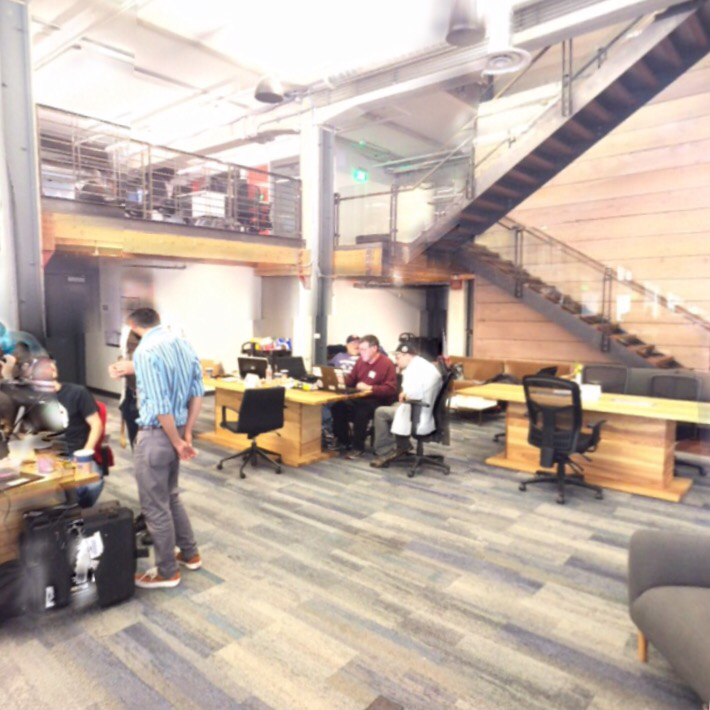
Link to the VR for the image below
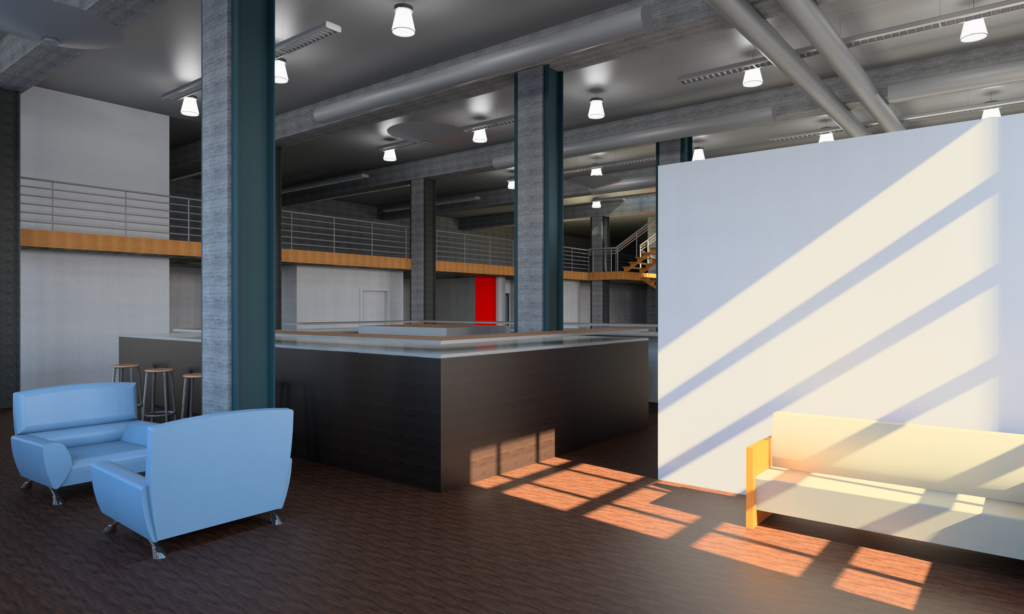
Link to the VR for the image below
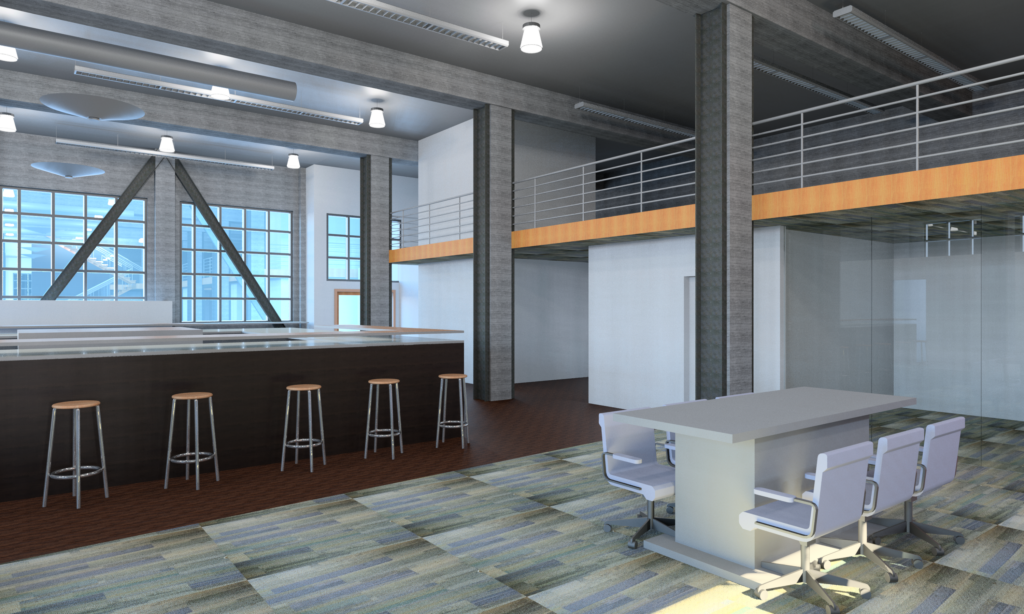
Link to the VR for the image below
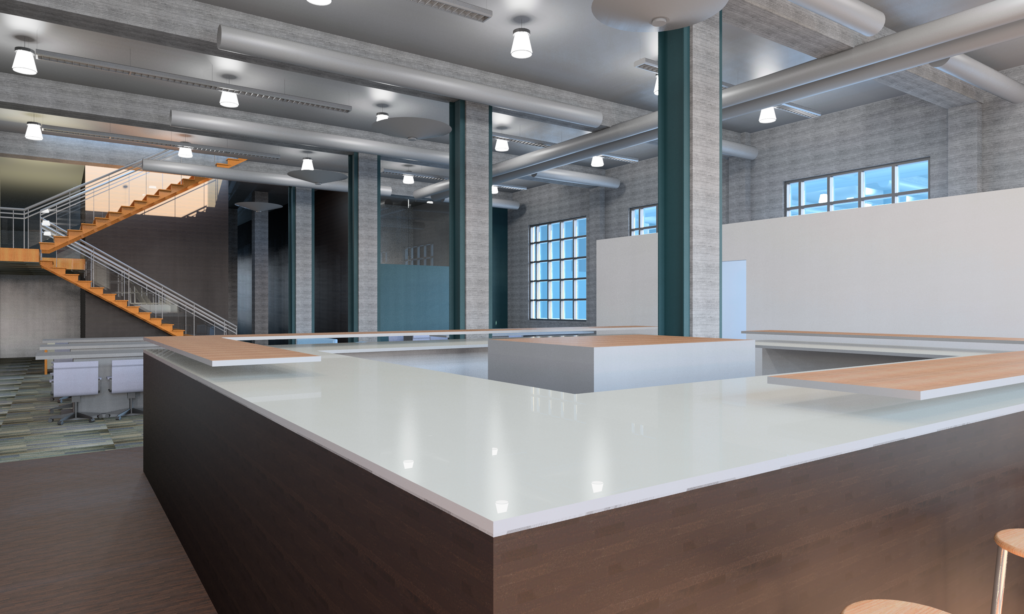
Link to the VR for the image below
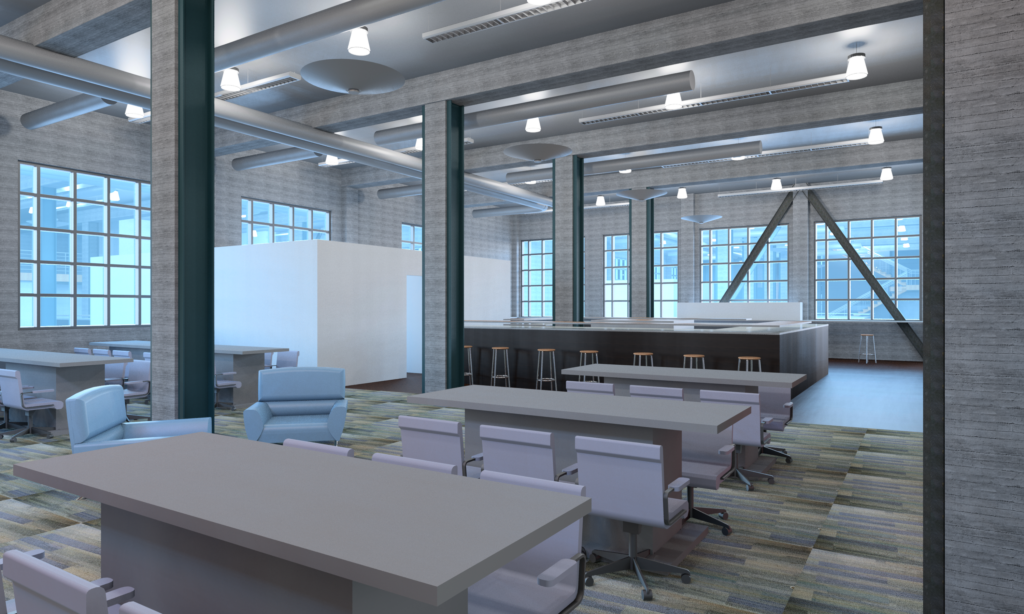
The next phase is to show layout options, so that potential clients can see how the space could be used.
For a Party (VR Link)
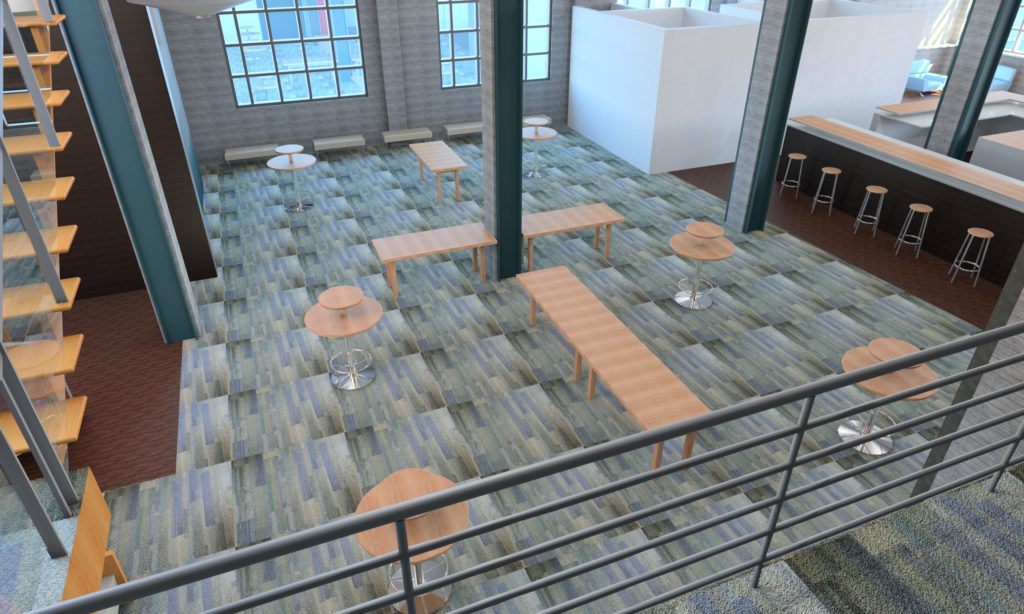
For a Large Presentation (VR Link)
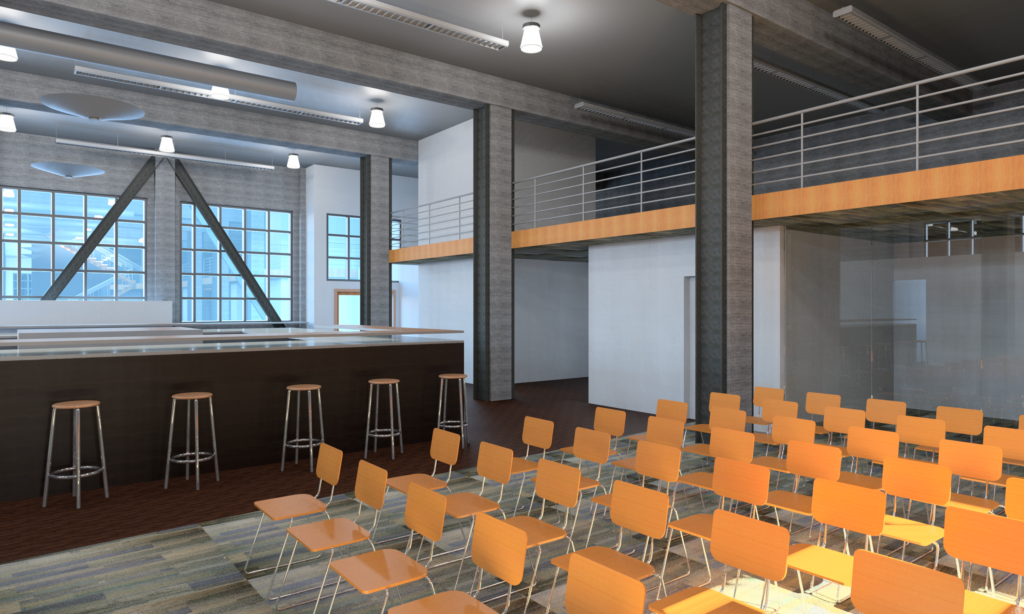
——-184
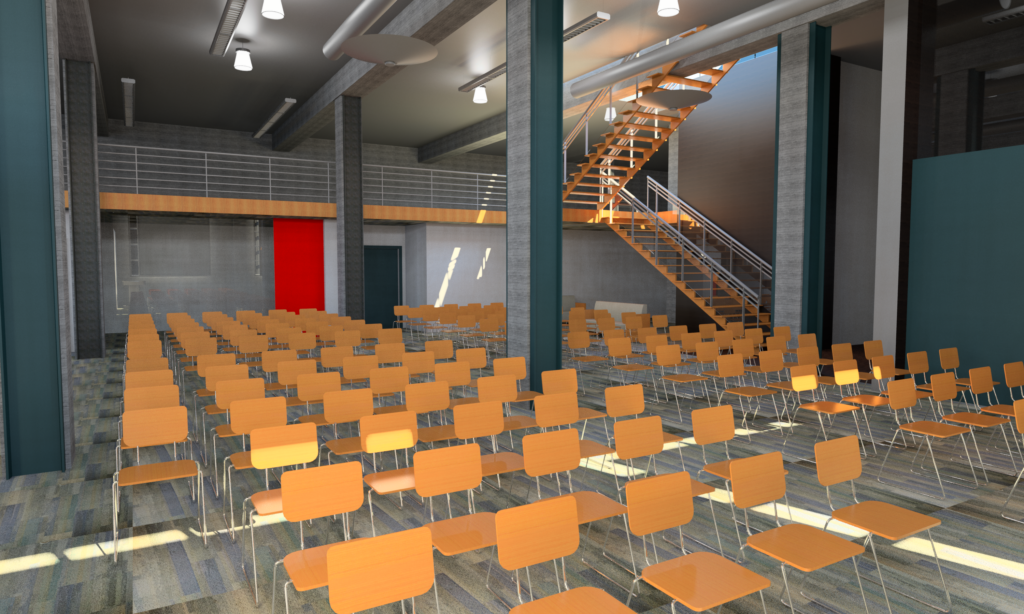
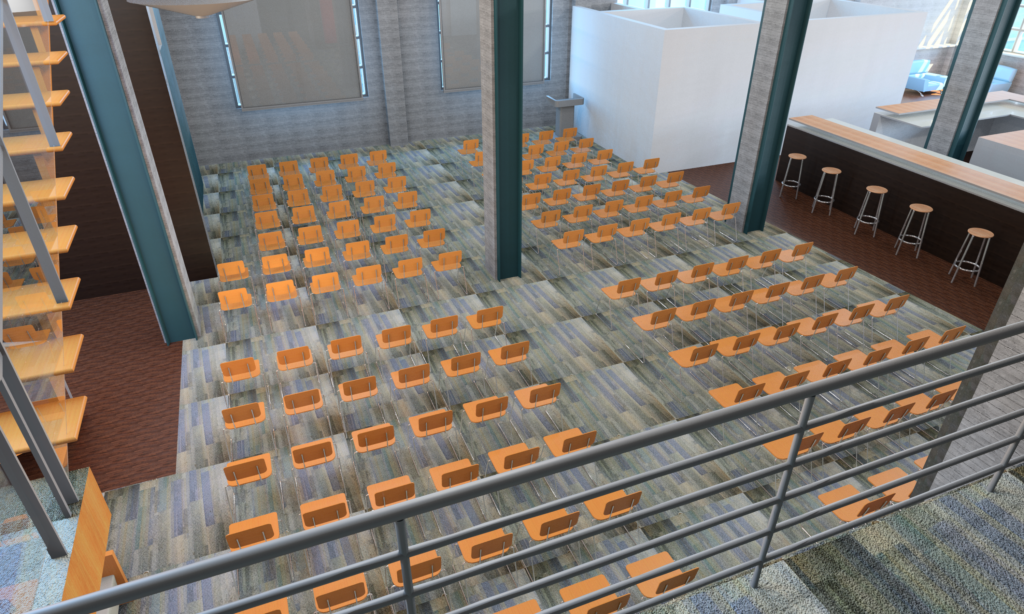
Presentation Small (VR Link)
